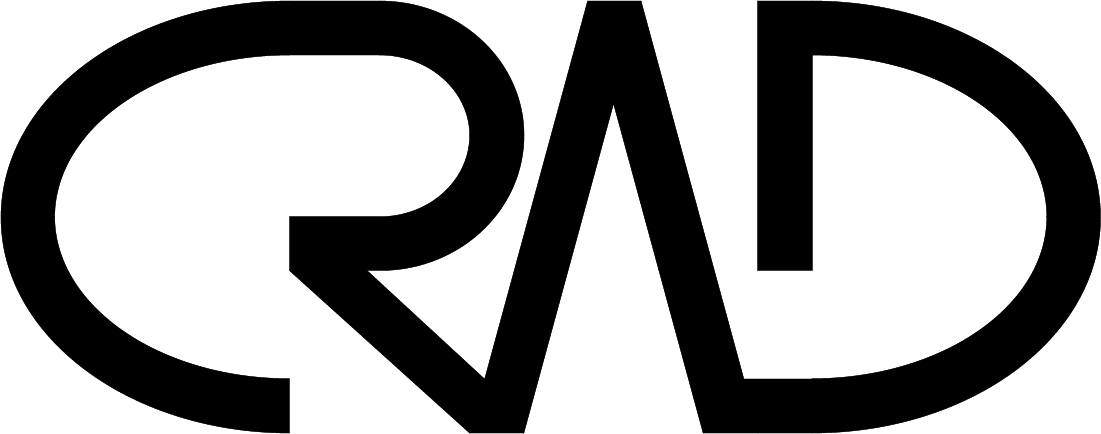Bal harbour shops expansion
This project is currently in the construction document phase, I'm part of a team at Zyscovich Architects making design changes, responding to the city's comments and MEP coordination. I mainly overlook all vertical circulation and RCP related issues. With the hectic schedule of this project we have had to all wear different hats adapting to the latest matters.
Rendering done by other.
Revit management
The 96th Street Garage has been developed through Revit and completely coordinated with consultants through cloud management. It has been a great learning experience with the ease of overseeing all of the aspects of the project. Pin-pointing problematic areas right away and resolving obstacles.
BIM Management
The importance of learning BIM, greatly reduces problems out in the field. In the early stages of this project, we were able to spot structural issues that needed resolution and supported the design intent.
roof top design
Coordination was important in the design process of the covered walkways because the new design had to speak with the existing language of the Bal Harbour Shops.



