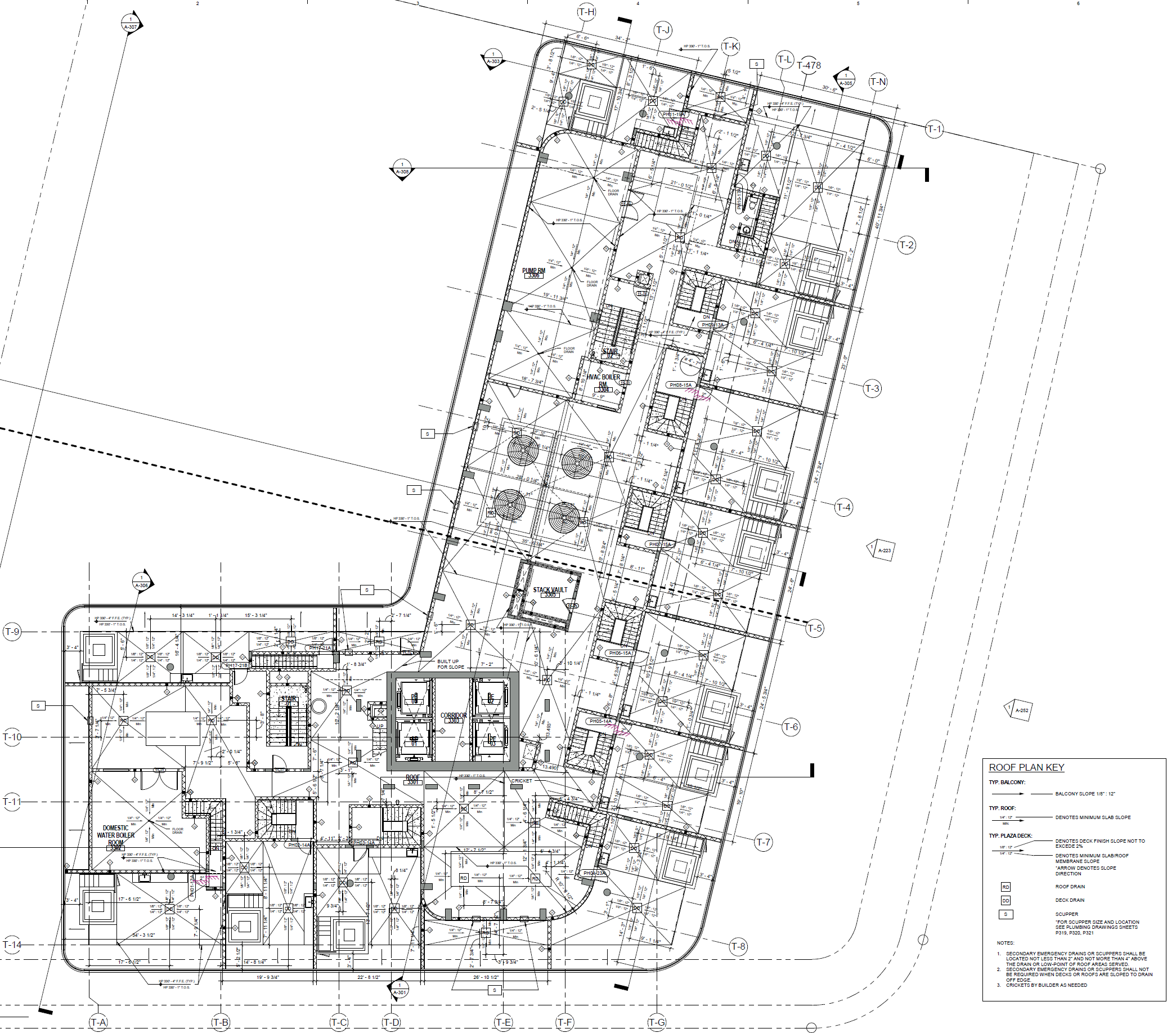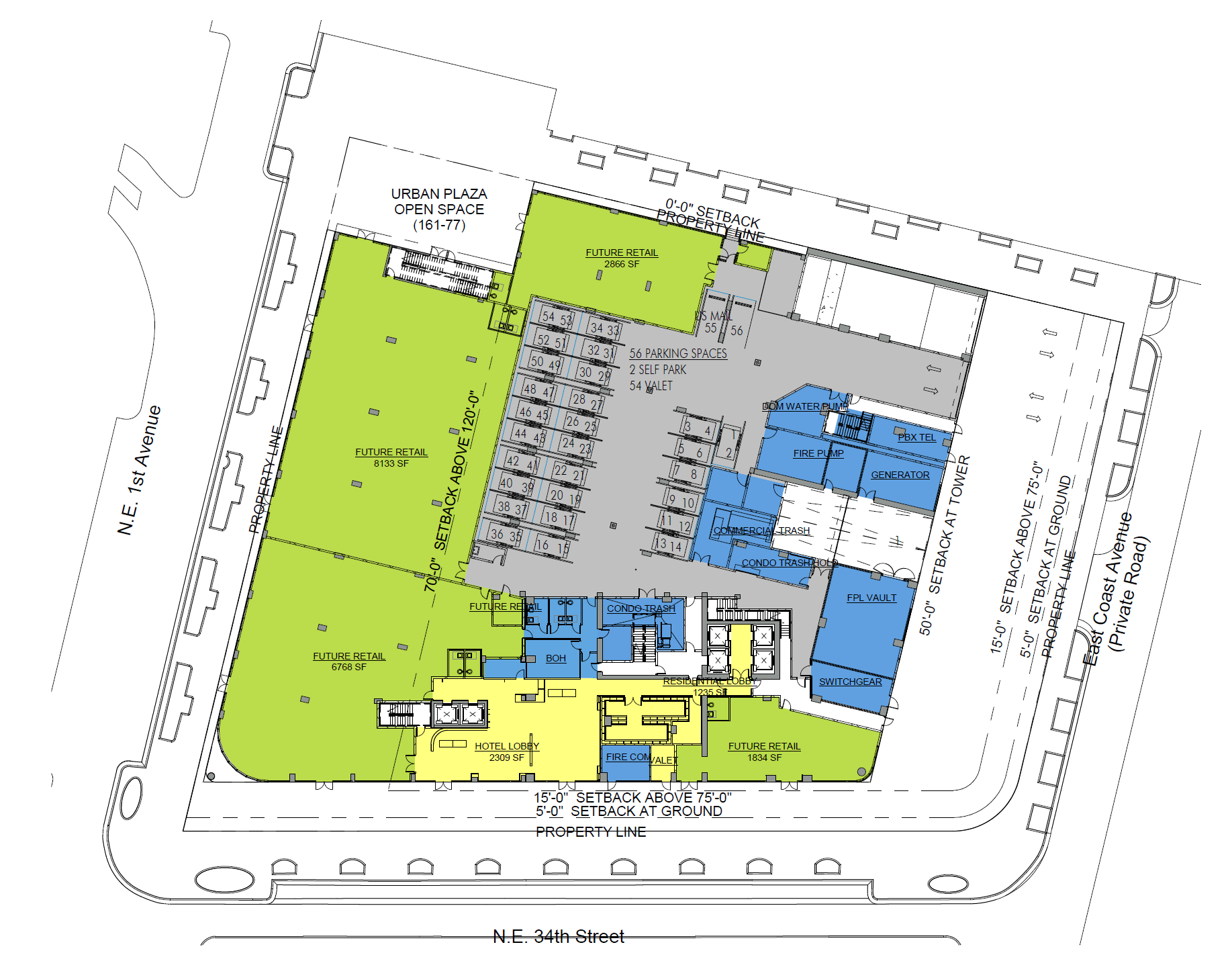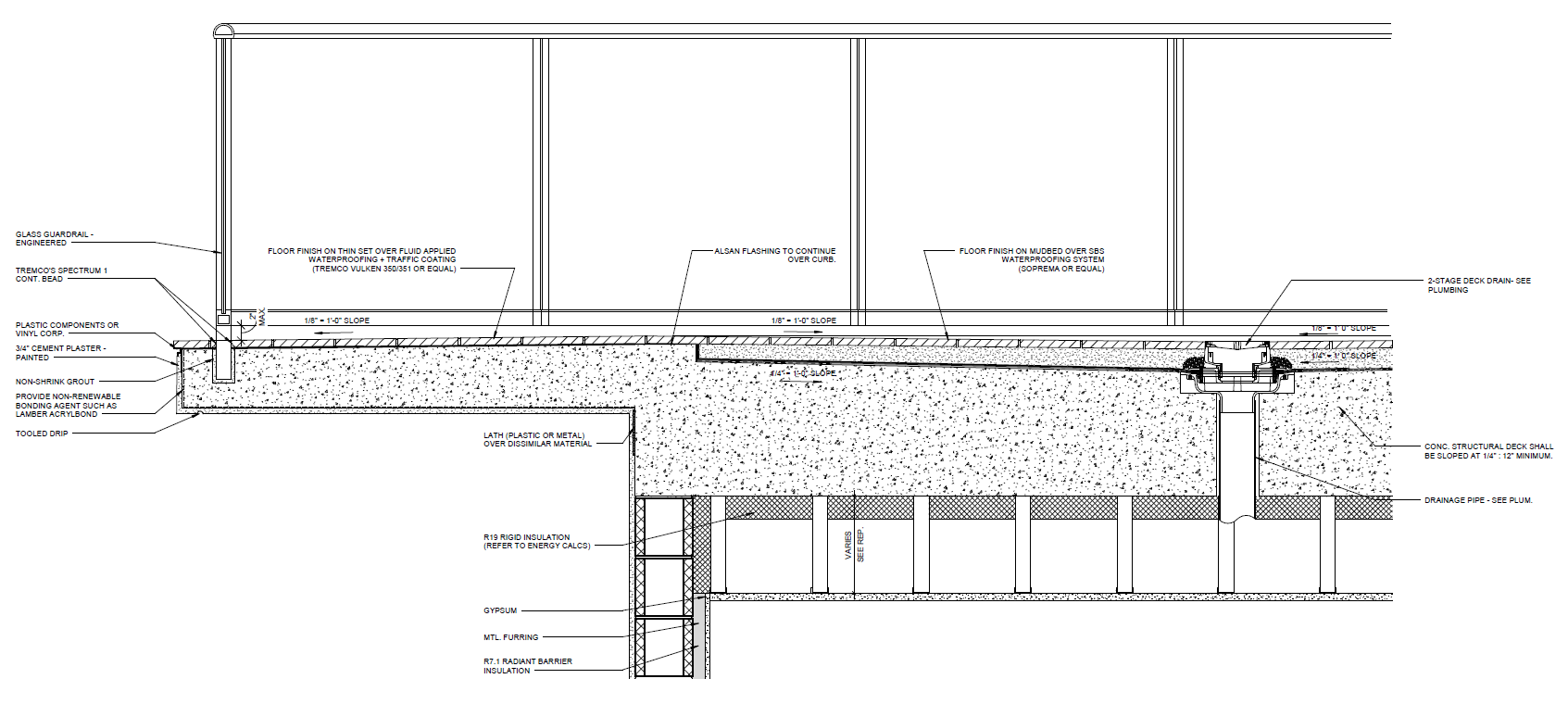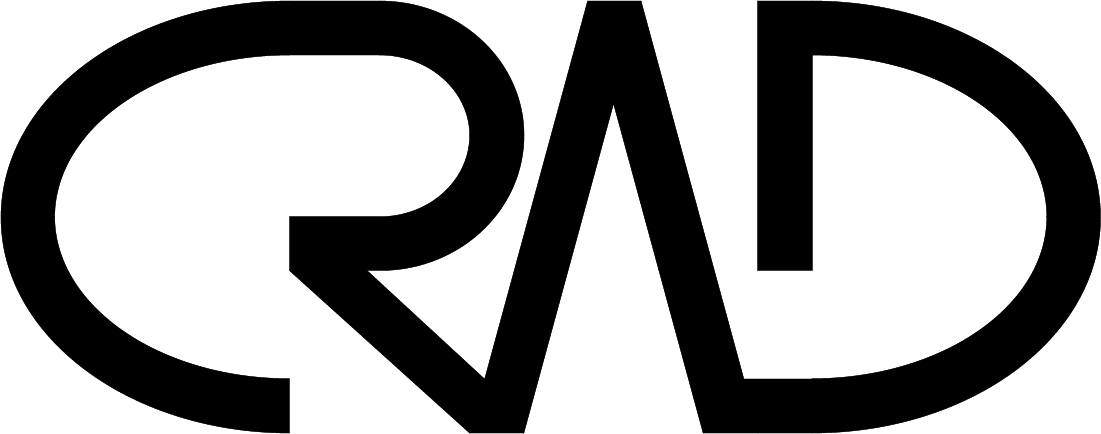






Worked on the project from May 2015 to May 2017
Rendering done by Others.

I was involved in on-going site visits and O.A.C. meetings throughout the projects groundbreaking to topping off.

This project was my first out of school and experience into the world of architecture. I was able to set up the construction document progression in Revit from submitting to the city of Miami and continuous revisions and/or addendums. (I had lots of guidance of course.)

For Hyde Midtown we set up the zoning package with-in the Revit project file. I was able to get a taste of FAR and parking calculations. I was able to create the FAR diagrams and area plans using Revit which eased the process in the continuous design changes.

The real learning began when I sat down with senior members of the team to work out how the pieces are really coming together and constructed. After they were worked out, I would then go ahead and draw them up in Revit and placed on the correct sheet accordingly.
