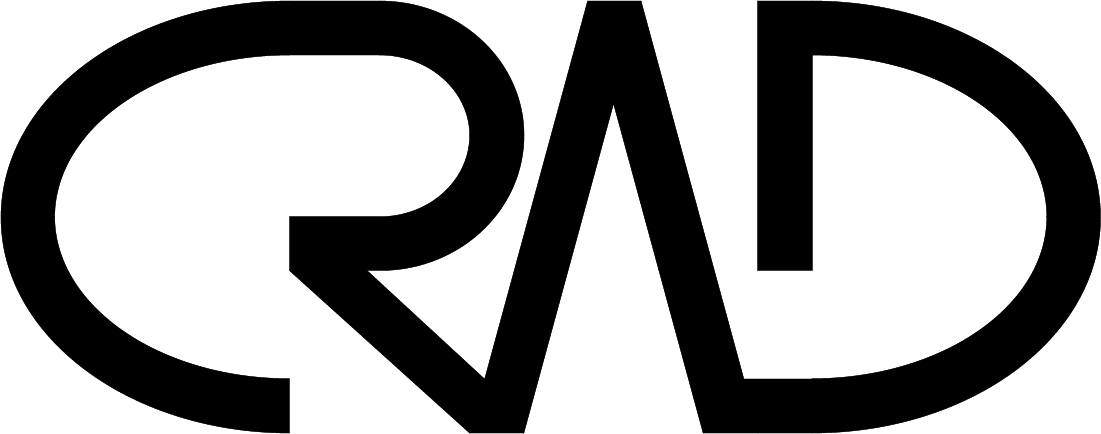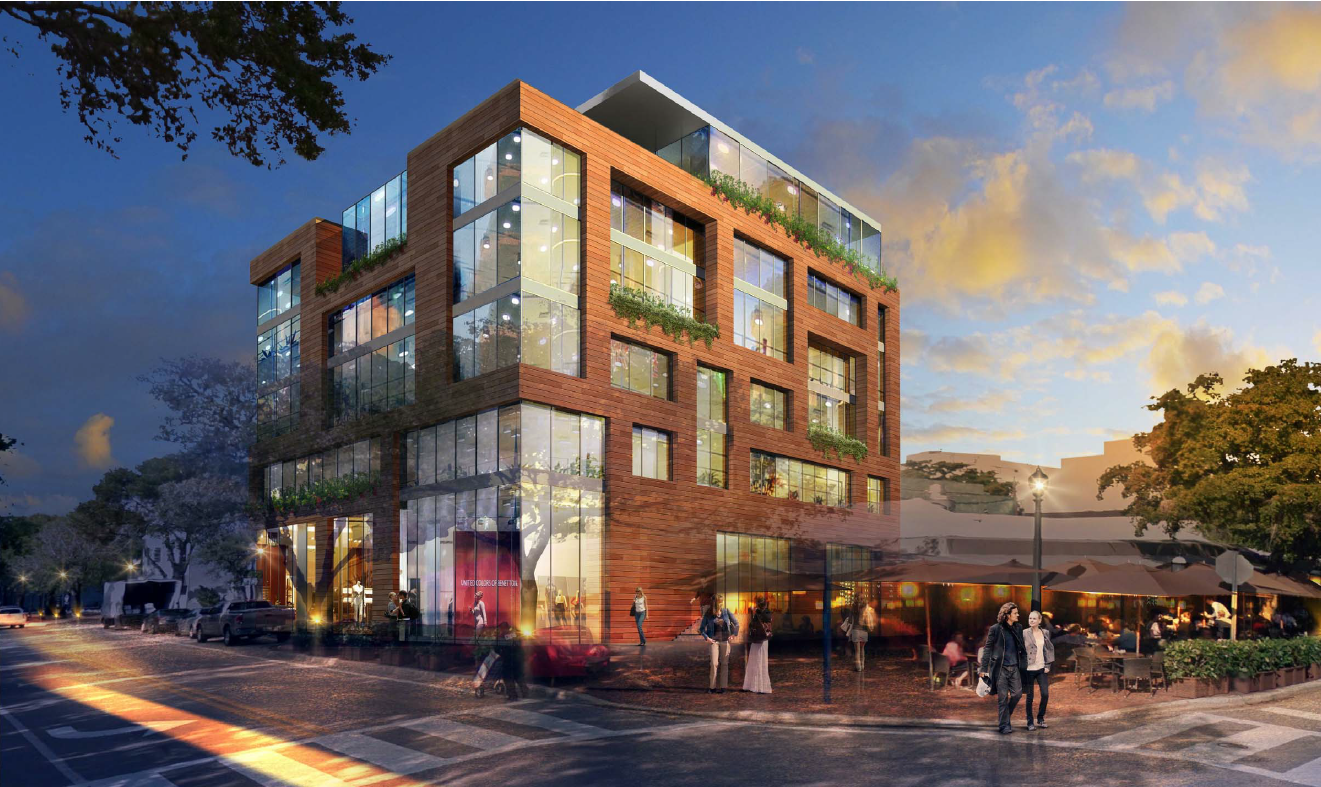
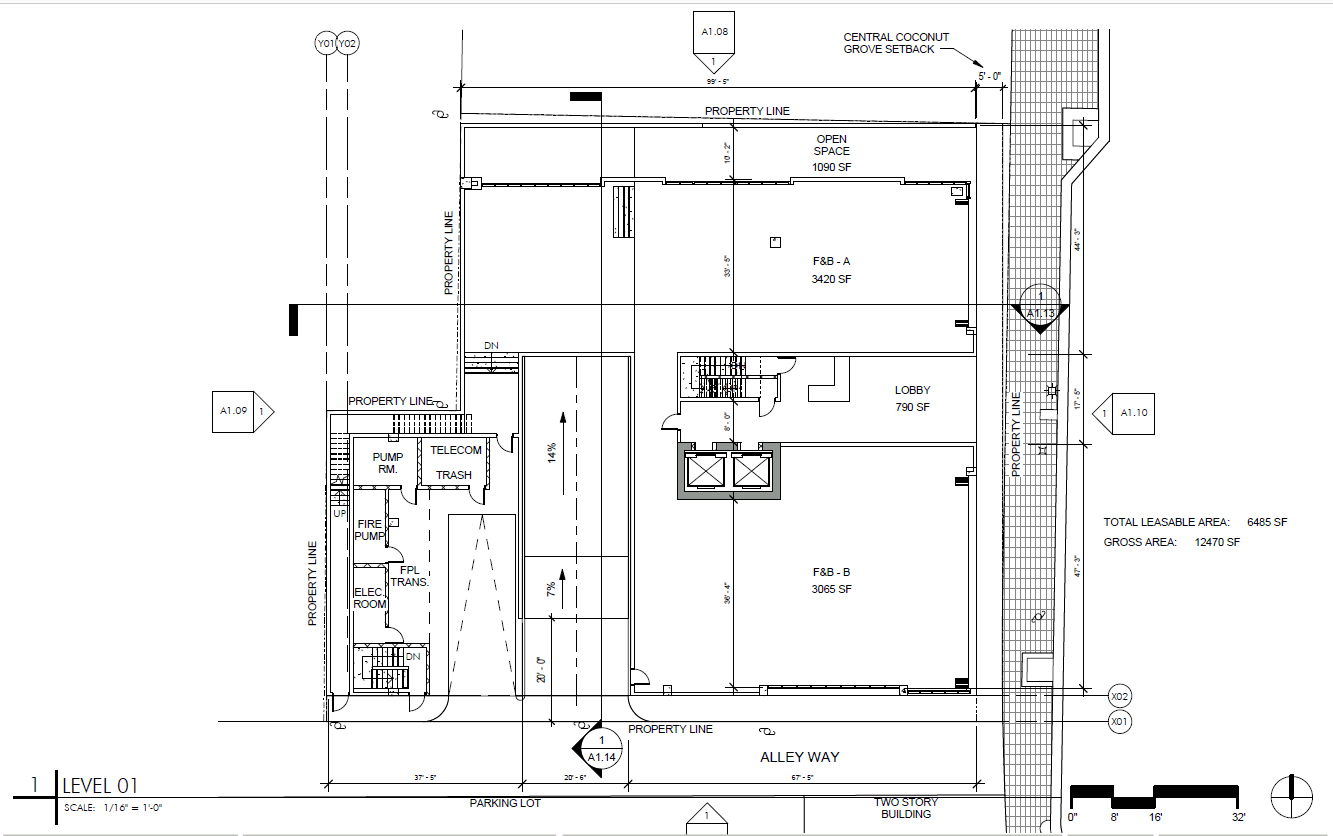
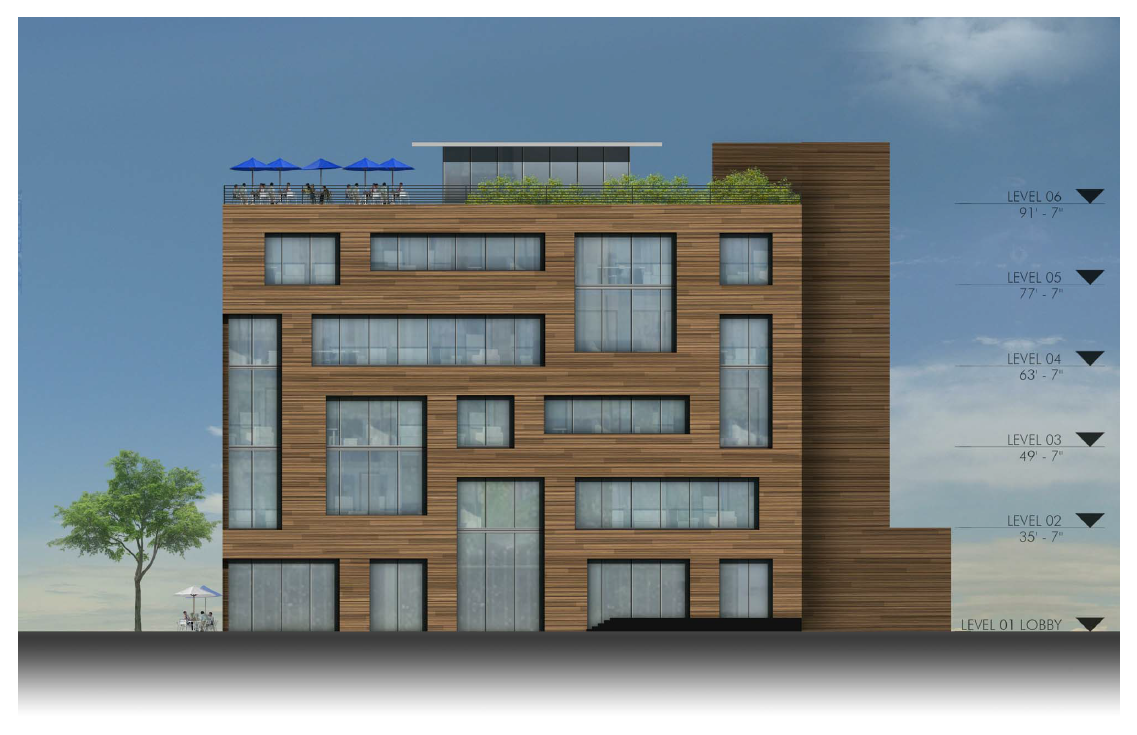
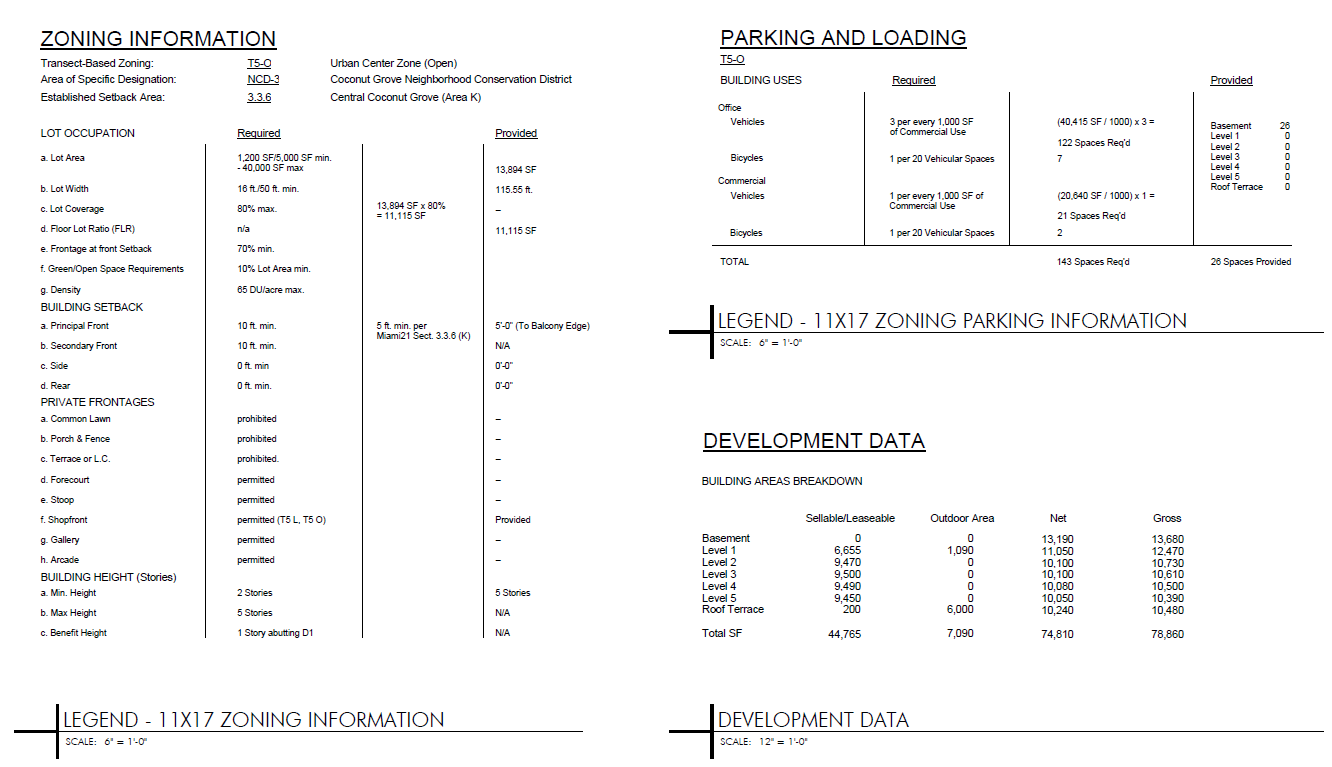

I assisted in the beginning phases of 3480 Main Hwy. I setup the project up in Revit and was involved in the development of the structural and spatial organization. This was the driving force in the facade language and glazing scales.
Rendering done by others.

Every inch was vital in organizing the loading requirements from Miami 21, MEP needs and the clients push for underground parking.

I assisted in the design of the underground parking and column design which led to the exterior language of the building. Bernardo Fort-Brescia sketched based off of the column layout and I worked on massaging exterior scales to fit the intended language.

Helping on the design development, brought a lot of reading and learning from the Miami 21 Zoning. It was very informative and a great learning experience in what it takes to design in real urban conditions.
